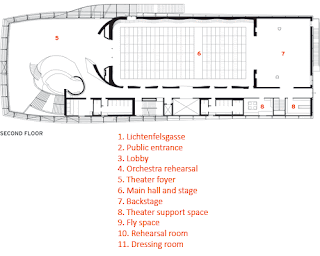
In the daytime, unStudio’s Haus für Musik und Musiktheater (MUMUTH) is a mysterious presence among historic houses on Lichtenfelsgasse Street in Graz, Austria’s second-largest city. A fine, stainless-steel mesh attached to gently curved steel frames completely masks the four-story, glass-and-steel structure as well as the spectacular concrete spiral that is the heart of the building. During the day, when only students and staff of the Kunstuniversität Graz (KUG) use its teaching and administrative spaces, they enter the building from the adjacent park at the west. But at night, interior lighting brings the building’s public identity as a theater to life, and the visitors enter the music house by a separate entrance on the south.
MUMUTH resulted from a 1998 competition held by KUG (also known as the Universität für Musik und Darstellende Kunst) that called for a theater for its 2,100 international students as well as rehearsal rooms, workshops, and a lounge. (The theater will also be leased for nonuniversity events.)
As a response to this program, the Amsterdam firm’s principals, Ben van Berkel and Caroline Bos, divided the building structurally according to a concept van Berkel calls “blob-to-box and back again.” The foyer and public circulation spaces at the south form the blob; the theater at the north is the box. Joining the two—and organizing the whole—is a concrete spiral much like a Möbius Strip, a single-surface form the architects explored in their Mobius House built in Het Gooi, the Netherlands, in 1998.
Van Berkel compares the twisting structure to serialism in contemporary music, since it shares the ability to absorb and regulate intervals, interruptions, changes of direction, and leaps of scale without losing its continuity. The architect’s convincing parallel between architecture and music was the determining factor in the jury’s decision in his favor. Indeed, although his helix is related to different musical principles, it bears a striking resemblance to the composer/architect Iannis Xenakis’s polytopes of the 1960s, as he called his conceptual models for electronic light and sound projection.
A number of factors delayed the beginning of construction of MUMUTH. First, the city did not want to detract attention from other projects it was sponsoring, such as Peter Cook and Colin Fournier’s nozzled, biomorphic Kunsthaus Graz [record, January 2004, page 92]. Furthermore, political changes jeopardized MUMUTH’s funding, which was only reinstated after elections in 2005. In the interim, the architects transformed the structural spiral from steel to a composite of steel and concrete. The delay also allowed the installation of new acoustic technology that became available in 2006 and promised to be flexible enough for a range of live acoustic to electronically amplified performances. (The system, and other technology, added between $7wmillion and $10 million to the building’s $23 million cost.)
As the public enters the building for performances, it is immersed in two levels of the dynamic concrete twist around which the massive spiral of the grand stairway rises to the music theater on the second floor and continues upward to a roof skylight. Van Berkel says the form was even more challenging than the spiral ramps of UNStudio’s much larger Mercedes-Benz Museum in Stuttgart [record, November 2006, page 126]. Its dimensions required such precision that self-compacting concrete was pumped from below instead of poured from above. The bold gesture could have done without the spindly red-carpeted, metal-encased stairway that piggybacks the twist from the theater level to the floor above.
Compared with this showy structural tour de force, the sober 450-seat theater appears tame. However, its technology makes it anything but. Granted, the auditorium is a simple black box, except for the dark eggplant walls articulated by a shallow, three-dimensional lacquered wood of the silk-screen pattern printed on the building’s glass curtain wall. This modest setting, however, may well provide a long-sought answer to the search for a venue that can satisfy any number of purposes.
Until now, that search has yielded no perfect solution. Walter Gropius’s unbuilt Total Theater project of 1927, proposing the mechanical reconfiguration of a theater from proscenium to thrust to arena stages, had by the mid-1950s led to the design of pneumatically adjustable floor modules. Such modular halls, however, have proved more successful for long-running theater productions than for one-night musical performances, owing to the prohibitive cost of physical modification. Furthermore, their acoustics need to be adjusted physically. Zankel Hall in New York City’s Carnegie Hall, for example, remains for the most part unchanged for public performances since its inauguration in 2003.

MUMUTH’s 108 floor modules—measuring in length from about 3 to 6½ feet and able to rise hydraulically to almost 11 feet and higher at the back—follow these precedents, albeit with easily moved seating. “The room is a stage that will be reconfigured at least three times a week,” says Georg Schulz, the university rector. An instance of such a change was the performance of Bach’s St. John Passion given in April 2009, in which the stage configuration echoed the Möbius Strip. Van Berkel designed the floor modules to be raised in a double-eight design and to stretch throughout the hall to place the choir within the audience.
The real innovation is the theater’s Meyer Sound Constellation system that can vary reverberation time electronically from just over one second (without the system) to over two seconds to suit a gamut of performances, from the spoken word to chamber music, symphonic music, opera, and jazz. Theoretically, the room could be adjusted electronically so Bach’s St. John Passion, for example, would sound much as it did in the larger church for which it was created. Assuming that current resistance to electronic enhancement of classical music can be overcome, the combination of refined electronic acoustics and inventive architecture could be thrilling for future performances.


